This page will give a progress report on the kitchen remodel, including
some pictures of various stages.
Week #1 - 5/2 to 5/8
Saturday - Set up a temporary kitchen in the dining room. Moved the
microwave and fridge, donated the gas stove to someone who needed it via
Madison Freecycle
(since we're replacing it anyways). Lynn boxed up everything in the
cabinets except what we thought we would use, which was placed on the
bookshelf.
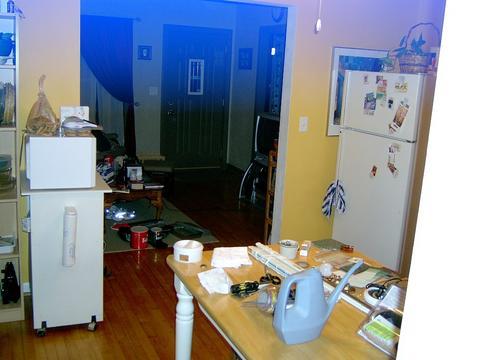
Saturday - Removed the upper cabinets by tearing them apart piece by piece.
Wish the guy who originally built them had made it so they could be taken down
intact. Removed the sink (oops, need shutoff valves for the hot/cold supply
pipes but it's past 9pm and Menards is closed - can't turn on main water supply
until we get the valves tomorrow...)
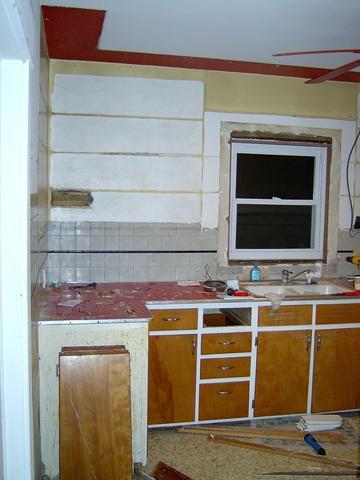
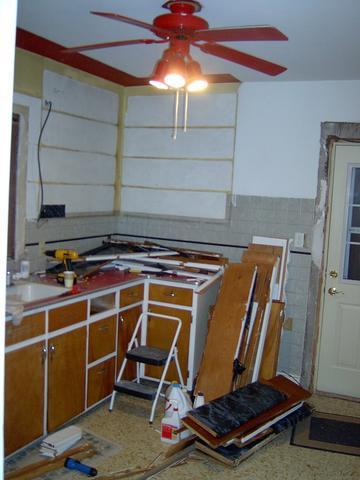
Sunday - Installed shutoff valves. Removed countertop and
lower cabinets (piece by piece again, ugh).
Week #2 - 5/9 to 5/15
Saturday - too lazy to work, played GameCube instead
Sunday - Started tearing down the plaster walls. Found fiberglass
blow-in insulation in west interior wall, began to itch. After the entire
floor was covered in plaster, lathe, and insulation, we realized we were
going to need a dumpster.
Week #3 - 5/16 to 5/22
Tuesday - Dumpster delivered.
Thursday - Removed remaining plaster on W/N/E walls.
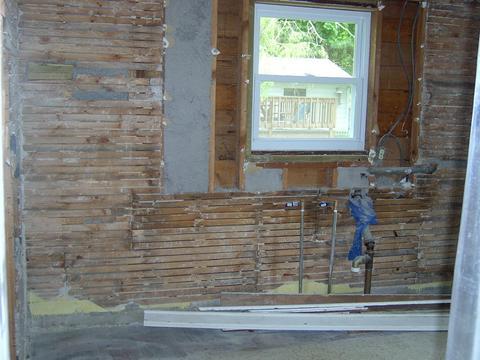
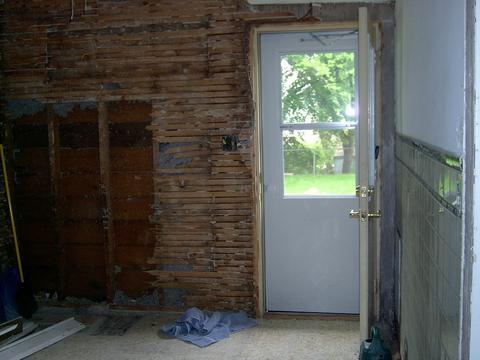
Saturday - Removed lathe and insulation on W/N/E walls.
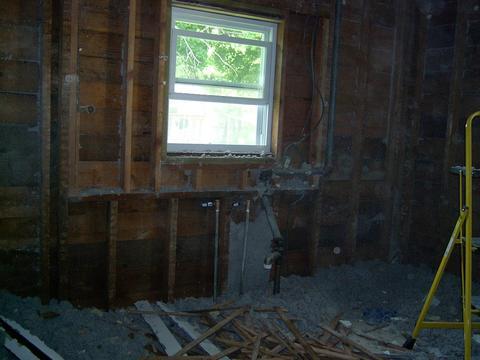
Sunday - Removed plaster, wire mesh, and lathe on the south wall.
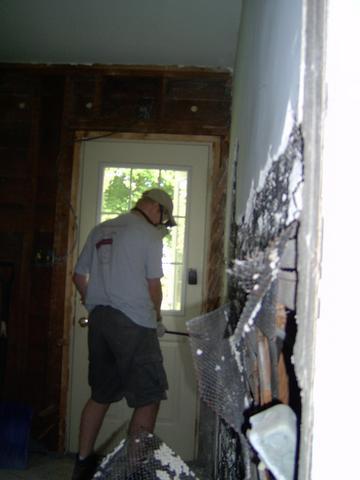
Week #4 - 5/23 to 5/29
Tuesday - Academy Electric came by to put together estimate for
service upgrade, kitchen rewire, and a few other small jobs.
Thursday - Happy Birthday to me. Opened up doorway into hall. Tore down
plaster, lathe, and more fiberglass insulation in hall.
Friday - Removed ceiling in hall, found more fiberglass insulation - the
whole ceiling cavity is full of it (argh, more itching).
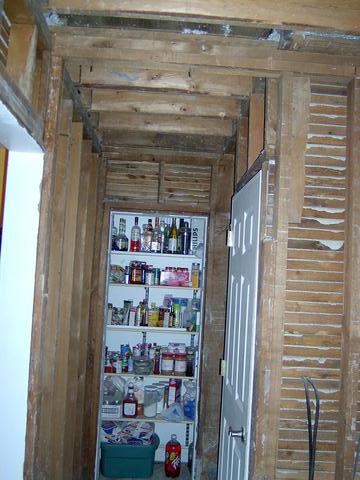
Saturday - Took down ceiling fan and offered on freecycle.
Sunday - Removed plaster from ceiling.
Week #5 - 5/30 to 6/5
Monday - Removed lathe and insulation from ceiling.
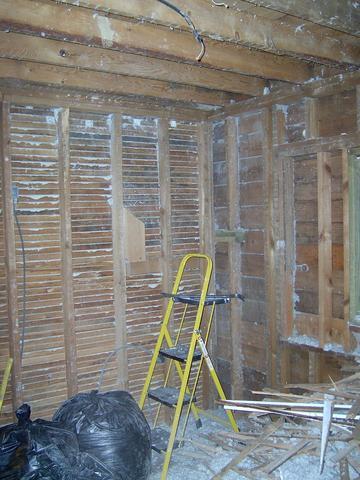
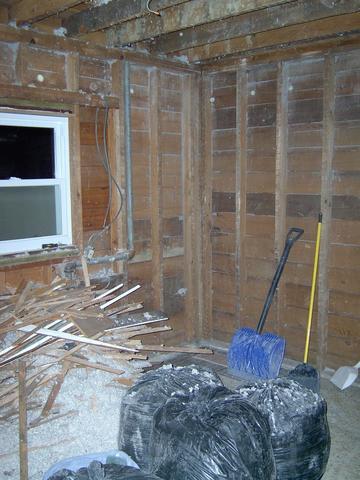
Thursday - Received electric work esitmate - $4000, Yikes!!
Saturday - Lynn ripped up carpet and padding on stairs. Removed plaster,
lathe, and insulation from stairway walls. Opened up doorway to stairs - we
can finally walk up and down the stairs without hitting our head.

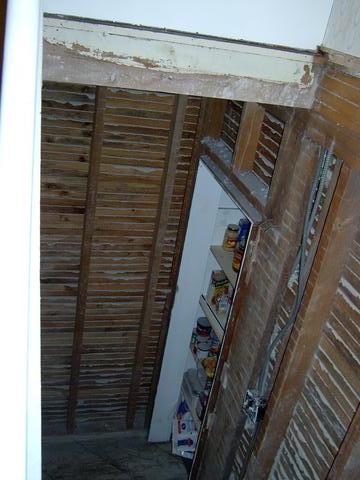
Sunday - Started removing floor. Lynn took off top layer of tiles with a
scraper, while I tried to get up the tar paper and bottom layer of tiles with
a spade. After wearing myself out on 1/10 of the floor, I decided to try
ripping up the wood floor, tiles and all. Thankfully, that worked and two
hours later, 1/3 of the old floor was in the dumpster.
Week #6 - 6/6 to 6/12
Friday - Removed rest of floor. The kitchen is now completely
deconstructed. Let the construction begin!!
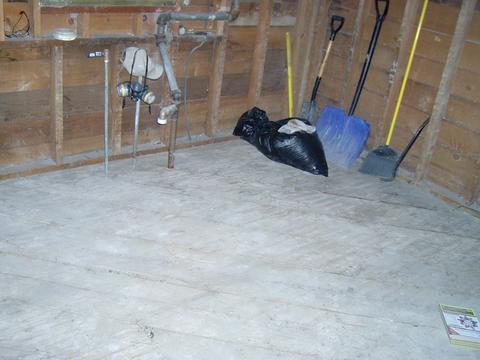
Week #7 - 6/13 to 6/19
Saturday - Removed tiny bit of remaining floor and door woodwork
in pantry. Went to Menard's and bought plywood for new subfloor.
Sunday - Lynn and I installed new subfloor.
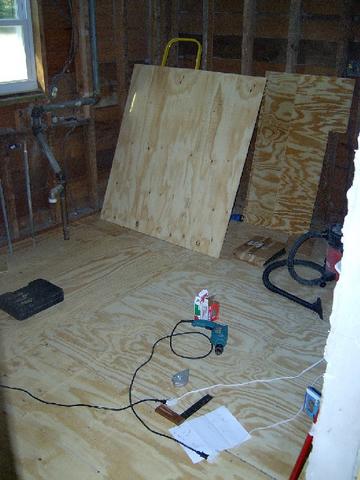
Week #7 - 6/20 to 6/26
Monday - Scheduled electric work for next Tues/Wed/Thurs.
Tuesday - Dumpster finally gone - too bad it left a small impression
in the driveway.
Saturday - Finally made trip to Lowes in Rockford, IL to use the gift
cards we received from July & Rob at Christmas. Thanks for the new
Kohler sink. We also bought a Delta faucet.
Sunday - Had kitchen cabinet design meeting at Home Depot - cabinets will
be ~$5000, countertop will be ~$600.
Week #8 - 6/27 to 7/3
Tuesday thru Thursday - Academy Electric in da house! No more worrying
about blowing fuses or too many outlets on the same circuit.
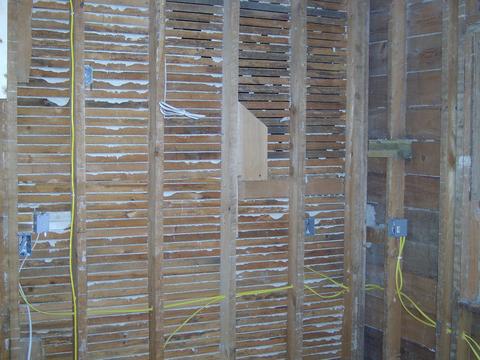
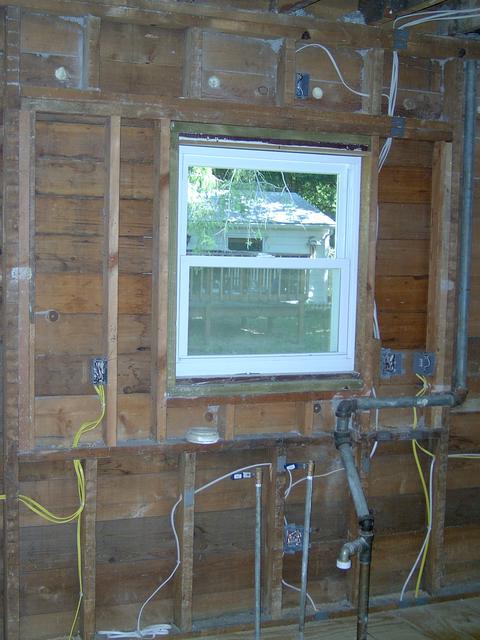
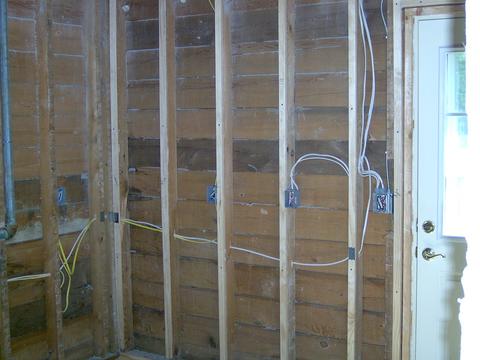
Friday - Perfect timing, Sears is having a 4th of July sale and offering
20% off Kenmore appliances and 0% financing until next July. Bought new
gas range/oven, range hood, and dishwasher. Will be delivered July 23.
Saturday - Installed insulation in exterior walls and ceiling.

Sunday - Installed drywall on kitchen ceiling. Notice the contraption
I threw together for holding the heavy sheets near the ceiling. I wish
I had made it taller, since it was still a pain to lift the drywall the rest
of the way to the ceiling and hold it why trying to screw it to the joists.
Luckily, while installing the first sheet Lynn had a bright idea and we
started to use the drywall sanding poles wedged between the ceiling and
the ladder/scaffold as supports.
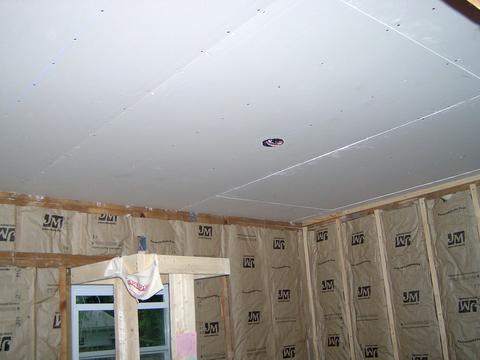
Week #9 - 7/4 to 7/10
Monday - Happy 4th of July! No barbecues or fireworks here - installed
drywall on north kitchen wall. I had no idea I was so slow at putting up
drywall. Let's hope the other walls go quicker.
Friday - Drywalled the east kitchen wall and half the west wall.
Saturday - Finished the west wall. Went to Home Depot and ordered the
cabinets.
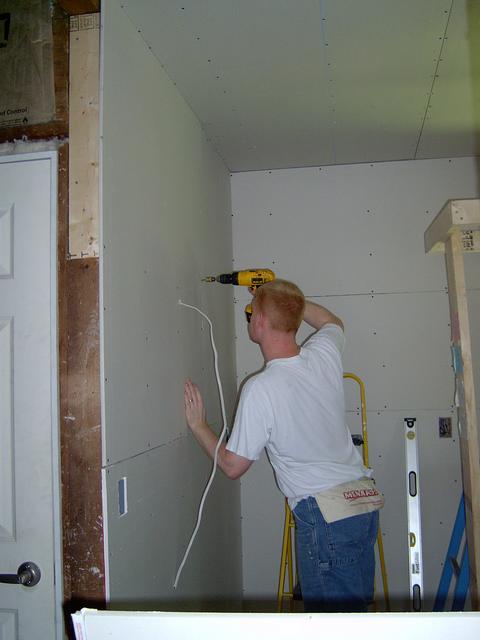
Sunday - Installed drywall in the kitchen hall.
Week #10 - 7/11 to 7/17
Tuesday - Electric inspection day. F!*k, the guy from Academy said I could
drywall, but the inspector says it has to all come down, not to mention
pointing out a few immediate "red tags". Removed drywall on kitchen walls.
Thursday - Talked to manager at Academy, they offered to pay for someone
to come and drywall for us, but I decided to just have them reimburse me for
labor to take down and re-install drywall since we hadn't started the finishing
process. Not exactly the type of wedding anniversary present I wanted.
"Red tag" repairs and another inspection scheduled for Monday.
Saturday - Removed ceiling drywall and insulation covering the
electrical work.
Sunday - Installed some returns on the stairway to cover the old
plaster/lathe between the studs and the side support. Removed some
old drywall in the stairway.
Week #11 - 7/18 to 7/24
Monday - Electric inspection day - Take 2. Can you believe it, more "red
tags"?
Wednesday - Academy came and did "red tag" repairs, and hooked up our new
doorbell, since the transformer had been unwired during the original work.
Friday - Electric inspection day - Take 3. Finally got inspector's approval
for rough work.
Saturday - Appliances we bought from Sears were delivered.
Re-installed insulation in walls and ceiling.
Sunday - Re-installed all the drywall that was taken down.
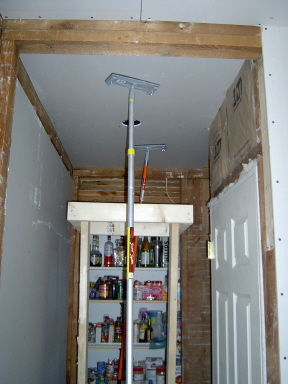
Week #12 - 7/25 to 7/31
Tuesday - Personal visit from manager at Academy, who agreed to my terms
for reimbursement of labor. Also started shimming up south wall in preparation
for drywall.
Saturday - Finished shimming up south wall and drywalled it.
Sunday - Lynn and I taped the joints.
Week #13 - 8/1 to 8/7
Saturday - Installed corner bead. 2nd mud coat.
Sunday - 3rd mud coat.
Week #14 - 8/8 to 8/14
Tuesday - Cabinets delivered.
Thursday - Checked cabinets for damage, proper operation, etc.
Saturday - Final mud touchups. Installed more drywall in stairwell.
Sunday - Finish sanded the drywall.
Week #15 - 8/15 to 8/21
Monday - Primed the walls and ceiling.
Tuesday - Painted the ceiling.
Wednesday - 1st coat of wall paint.
Thursday - 2nd coat of wall paint.
Friday - Academy came and installed outlets and lights. Arghh!!! The 3-way
switch and one whole circuit of outlets are not working properly.
Saturday - Started installing the lower cabinets. Went to Menards and
bought stuff to update plumbing and HVAC. Updated plumbing.
Sunday - Finished installing the lower cabinets (except for the broken one
on reorder from KraftMaid). Went to Menards and ordered the countertop.
Went to Home Depot and ordered the floor.
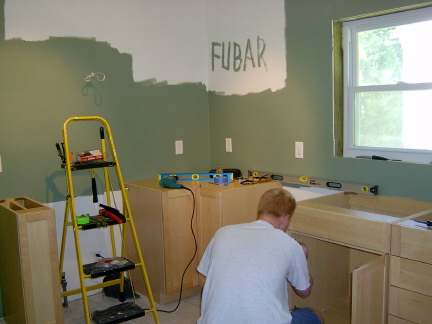
Week #16 - 8/22 to 8/28
Monday - Installed kitchen "hutch" base cabinet, including making cutouts
in cabinet and floor for heater vent in toe-kick.
Tuesday - Installed heating duct to kitchen cabinet.
Wednesday - Installed more drywall in stairwell. Academy came back and
fixed the 3-way switch and non-functioning circuit.
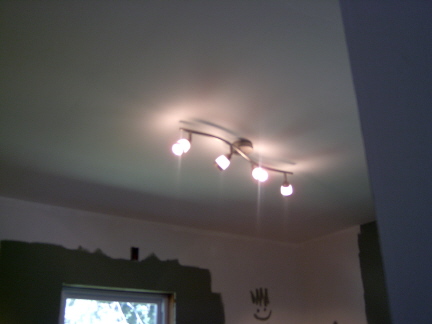
Saturday - Installed the rest of the "hutch" cabinets. Prepared level
lines and supports for wall cabinet installation.
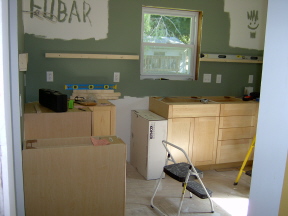
Sunday - Installed all but two of the wall cabinets.
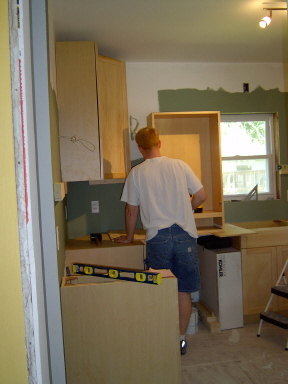
Week #17 - 8/29 to 9/4
Wednesday - Picked up floor at Home Depot. Went to Menards and bought
materials for range hood venting. Finished cabinet/ceiling cutouts for
installing range hood venting.
Thursday - Installed range hood and venting to attic.
Friday - Finished install of range hood by completing venting run through
the roof. Installed one of the remaining wall cabinets. Picked up countertop
at Menards.
Saturday - Installed final wall cabinet. Tore up the walls trying to dry
fit the main piece of countertop, it's 1/4" too long. Ended up cutting an 1/8"
off each end. Used belt sander to successfully adjust right countertop to the
change in the main piece. Used floor leveler to even one of the subfloor
seams.
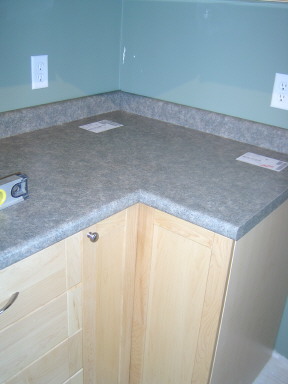
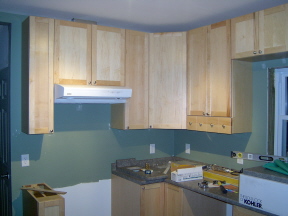
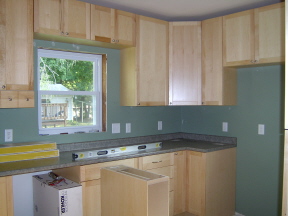
Sunday - Tried to adjust left countertop using belt sander, but messed
it up. Went to Menards and reordered botched left countertop piece.
Started installing new Pergo laminate floor (all the looks of tile --
Italian Slate Beige to be exact -- none of the headaches of installing real
tile).
Week #18 - 9/5 to 9/11
Wednesday - Replacement base cabinet delivered by KitchenMaid.
Saturday - Installed last base cabinet. Finished installing majority of
laminate floor. Still need to complete transitions, stair nose, etc.

Sunday - Installed light and valance above sink. Cut holes in sink base
cabinet for dishwasher connections.
Week #19 - 9/12 to 9/18
Friday - Picked up replacement countertop piece at Menards.
Saturday - Made necessary adjustments to last countertop piece. Assembled
the entire countertop in the dining room. Placed countertop on base cabinets,
and attached with screws.
Sunday - Cut hole in countertop for sink. Tried to install the sink but
the clamps just weren't holding. Came up with a better system for
clamping down the sink.
Week #20 - 9/19 to 9/25
Monday - Academy visited for the last time to hook up light above sink
and dishwasher. Finished install of the sink.
Saturday - Installed sink faucet and water filter. Went to Menards to
get final plumbing hookup materials.
Sunday - Installed range. Installed sink strainer. Hooked up plumbing for
sink and filter.
Week #21 - 9/26 to 10/2
Saturday - Installed air gap and completed installation of dishwasher.
Installed remaining two small countertop pieces.
Sunday - Brought range oven up from basement and installed.
Week #22 - 10/3 to 10/9
Saturday - Installed floor stair nose and transition mouldings. Lynn
painted door to basement.
Sunday - Prepared back door surround for attaching mouldings. Lynn painted
back door. Installed window framing.
Week #23 - 10/10 to 10/16
Saturday - Installed tall end panel that encloses fridge. Lynn installed
baseboard and back door moulding.
Sunday - Finally moved fridge back into kitchen. Installed
window moulding. Started installing 1/4-round.
Week #24 - 10/17 to 10/23
Thursday - Finished installing 1/4-round.
Friday - Installed floor end nose moulding at back doorway.
Week #25 - 10/24 to 10/30
Saturday - Started work to install appliance garage - had to come up with
own installation plans/methods since the cabinet makers don't supply any, and
there are no obvious attachment points.
Week #26 - 10/31 to 11/6
Sunday - Continued work on installing appliance garage.
Week #27 - 11/7 to 11/13
Sunday - Finished installing appliance garage.
Week #28 - 11/14 to 11/20
Saturday - Made final touch-ups to appliance garage.
Sunday - Installed crown moulding on "hutch" cabinets.
FINISHED (mostly) PRODUCT
