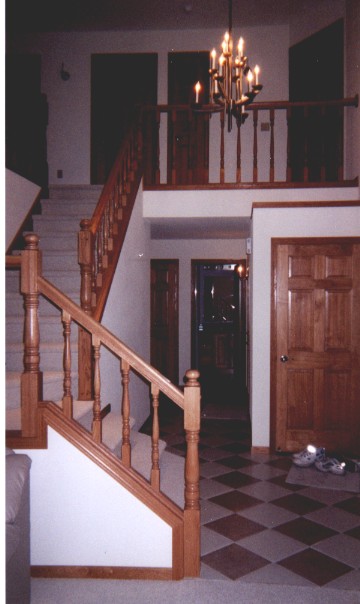
Here's a picture of the foyer, staircase and balcony from the great room. The front door is to the right. The coat closet is right next to the front door (Duh. Where else would you put it?) The hallway leads to the powder room, pantry and (to the left) the kitchen. Upstairs doors are (from right to left) the master bedroom, linen closet, main bath guest bedroom and (not pictured) laundry room. The loft overlooking the foyer and greatroom is to the left.
Back to Jerel's home pageLast modified: Thu Dec 7 11:53:22 CST 2000 by Jerel L. Mackay