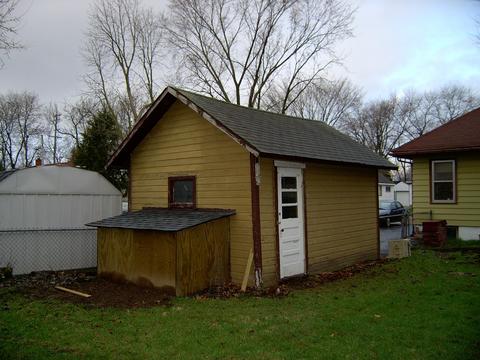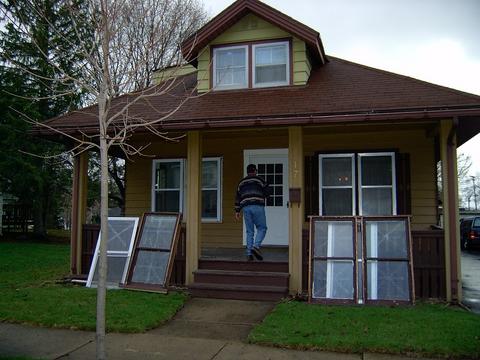|
This page describes our unending efforts to fulfill our house's potential,
and hopefully make a sizable profit from the sale when we leave Madison.
 As Bought In June, 2002 As Bought In June, 2002

We bought this house in June of 2002. As you can see, it was an ugly beast.
Luckily, the outside was much worse than the inside. Still, it definitely
had potential, as you will soon see.
 Summer & Fall, 2002 Summer & Fall, 2002
The first project we had was to paint the inside before moving our stuff
from our apartment. All the rooms were previously
entirely white as the house had been a rental. We started with the family
room, moved on to the dining room, and finished with the nook.
Soon after the painting was over, we decided to replace all exterior doors.
We started with the side door, which turned out to be the most painful, since
the standard 32-inch steel door just barely squeezed into opening, and the
entire north side of the house is apparently not plumb. The installed door
is shown below (and you can also see the free air conditioner I got from a
coworker and installed in place of the bedroom window, which is almost as
ugly as the house and only lasted for the first summer). After all the
trouble with the first door, we delayed the other two installations. The
only good to come out of the process was my new reciprocating saw and
chisels.

Both sets of parents came up for the 4th of July to help us move from
the apartment. It was at this time that my dad, Daryl, and I installed
the remaining exterior doors, and a storm door on the front. Below you can
see the back of the house, with the new door installed (and a crappy,
temporary woodwork job).

With the cold of winter fast approaching, the next project was to be
able to actually park our car in the garage,
which was about 8-inches too short for our Subaru Outback. Not willing to
pay for an entirely new garage to be built, we did the only reasonable thing -
cut a hole in the back side of the garage and build "the outcropping". This
extension is 4-feet deep by 8-feet wide, and serves as the extra space for
the nose of the car and some useful extra storage. It only took two
weekends to build and roof. In the process, I acquired another new power
tool, the circular saw.

 Winter & Spring, 2003 Winter & Spring, 2003
We didn't do a lot during the winter, but managed to replace the
interior woodwork around the front door as well as add some new ceiling
moulding in the living room. Lynn painted the bathroom, and we gave
the den it's first new color, lime green.
Around March, our next door neighbor Peachy asked us to go in with him
on replacing the worn asphalt shared-driveway. Although our side was not
nearly as bad as his, we consented and $1,800 later, we had a new driveway
and no more tax return money.
In April, given that Mark had recently been hired as a supervisor at a
window company, and that our old windows were on life support, we decided to go
ahead and replace them all (at factory price of course). Lynn's parents
delivered them to Madison in May (along with Daryl's old table saw),
and Daryl and I started to install. Even though
we planned (and measured for) standard replacement, it turned out the new
windows just didn't want to be installed that way. The only thing that was
going to work was to rip out then entire old window frame and install the
new windows as in new construction (using some adapters we found at Home
Depot for the Crestline brand - which is just one of the names Mark's company
makes windows for). It was at this point that we were forced
to commit to residing the house instead of just painting the
existing aluminum siding (although we had been considering it anyway). Below
you can see two of the new windows installed (the left two), and some of the
old windows leaning against the porch. We installed all but two of the
downstairs windows that day before my parents arrived. The next day was my
graduation at UW for getting my Master's.

 Summer & Fall, 2003 Summer & Fall, 2003
I installed two remaining new downstairs windows (bathroom, kitchen)
one weekend in June.
Lynn's parents visited again in July, at which time Daryl and I
installed the old house side door in the garage and a new garage door
opener.
With all of the windows installed, we were ready for the next big
project, the new vinyl siding. To start this project, we tore down the
existing aluminum siding, soffiting, and gutters and filled our front porch
with them (I eventually took them to the recycler a block away to help
fund the project - well worth the $400). We proceeded to drill over 100 holes
in the previously uninsulated exterior walls. After drilling about 5 holes my
9V cordless drill needed recharged, and even with two batteries it took four
hours to drill 15 holes. So I did the only reasonable thing, bought another
power tool, a new Makita corded hammer drill. After all the holes were drilled,
we rented an insulation blower from Menards and blew in the cellulose
insulation.
Next, we rang up a $2500 Menards' bill
buying the new siding, gutters, soffiting and fascia, and foam insulation
board, all of which was delivered within a week. (NOTE: don't buy $2500 worth
of stuff and leave it for weeks on your front lawn, something is bound to
be stolen. In our case, it was $150 worth of gutters, probably the only thing
someone could easily carry off.) After a couple weekends putting up foam
board, we were ready to start siding the lower level of the house. Lynn's
family made another trip to Madison and Mark, Daryl, and I had a siding party.
We started at 8am and finished the entire lower level at 10pm. Too bad
they had to leave the next day, otherwise the upper level might have been
done in one day as well (well, probably not since the old siding was still up).
Instead, I put off working on the siding for two months. In the
meantime, I installed the upstairs windows Mark had brought on his
last trip, as well as put up the fascia, soffiting, and gutters. I managed
to put up the last bit of siding in the later days of November.
 Winter & Spring, 2004 Winter & Spring, 2004
We spent most of the winter working on replacing the interior woodwork
that had been removed while installing the new doors and windows. We also
learned that plaster repairs are not fun (nor are we good at them). I also
bought a new Craftsman table saw for this project, since the old one was
just not up to the job (not to mention it kept blowing the circuit). We also
took a couple months to redesign the den in an
Asian-inspired theme, since the lime green was just too much.
In May, we went on
vacation to Texas with my family. Unfortunately,
when we returned home on Friday night we found that a lightning strike
had dropped our neighbor's tree into our back yard, knocking out the
power line to the garage and completely blocking the back entrance.
The next day I went to Menards and bought a chainsaw (which I had wanted
anyway, I just love excuses to buy new power tools). Lynn and I spent
the rest of the weekend moving the brush to the curb. Later that week
the State Farm agent came and assessed the damage to our fence and
gutters, and ended up issuing us a check for $1200 to cover the damages
and our cleanup efforts.
 Summer & Fall, 2004 Summer & Fall, 2004
In early June, we started work on the front porch. The first step was
to tear down the old railing and column trim. We then replaced some rotting
boards on the stairs and deck, and painted the entire floor and stairs
the same forest green color as our exterior door trim and window shutters.
Next, I started recovering the columns with hardboard lap siding and corner
mouldings. After we had painted the columns white, we were ready to install
the new no-maintenance PVC railings. After the railings were complete, we
installed a new panel ceiling and porch light.
The final step was to put up some white
lattice around the lower portion of the porch, and add some landscaping (new
bluegrass lawn from sod, flowers, small shrubs).
The finished project, completed in late July, is shown below.

In August, I finally gave in to Lynn's request to paint the front dormer
window trim forest green, and the fascia and soffiting white.
With the house exterior completely finished, we began to
start siding the garage, which was finished by the end of September.
In October, I redid the house soffiting, since the previous installation
had resulted in multiple pieces coming down in high-wind storms. Using
pop rivets and a new electric nail/staple gun, I managed to get the job
done right. At this point, I think it would take tornado-level winds to tear
any of the soffit pieces down.
After a few failed attempts to get real electricians to come and restore
power to our garage and rewire it, I decided to just do it myself. By the
end of November, our garage was back to normal use (no more manual garage
door).
 Winter & Spring, 2005 Winter & Spring, 2005
The winter months were mostly unevenful, except for finally finishing
the woodwork around the dining room windows. I was also inspired by my
electrical success in the garage to add a new outlet to the circuit in
the den, allowing me to move my computers to the opposite side of the room
from the original single outlet.
In early spring, we redid all of the woodwork in
Lynn's nook
and repainted it. We also finished the bathroom
window trim, doing our first bit of drywalling in the process.
At the beginning of May, we started our kitchen remodel. See
this page for all the gory details and
pictures.
|